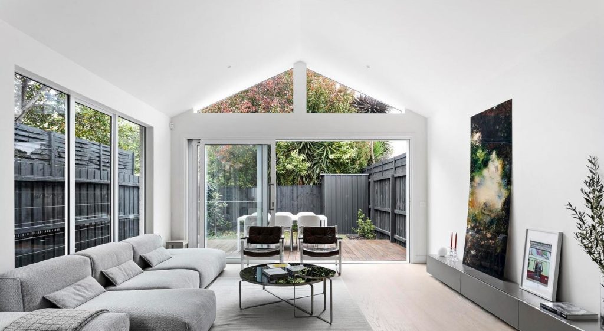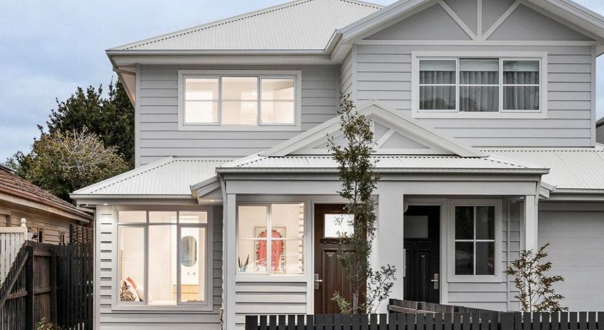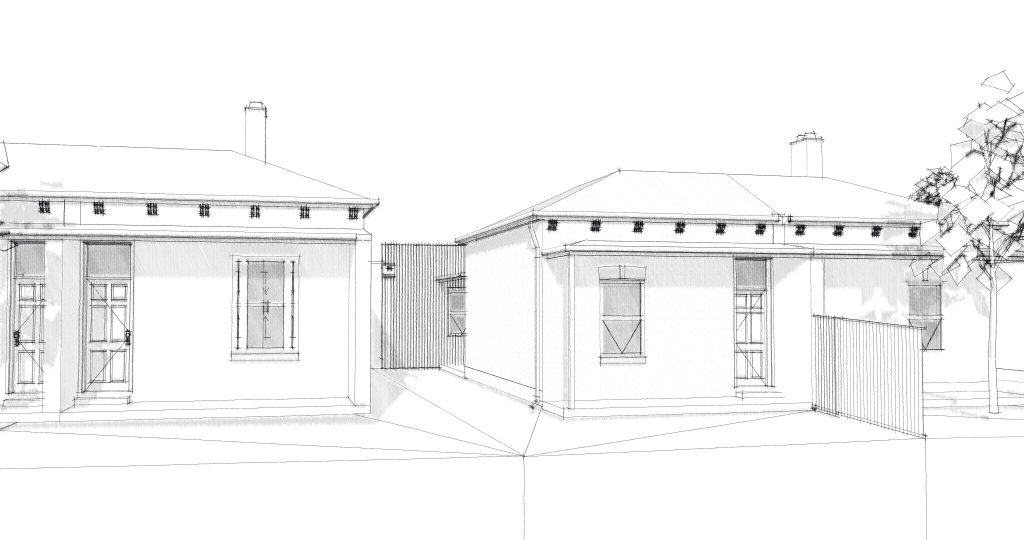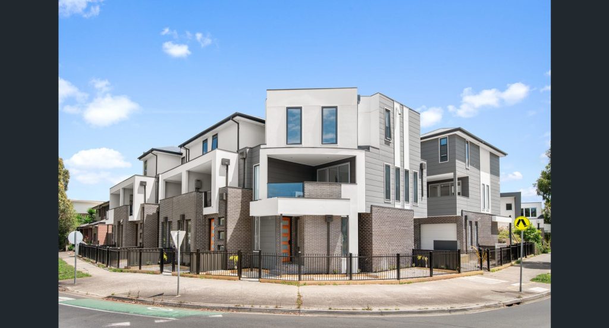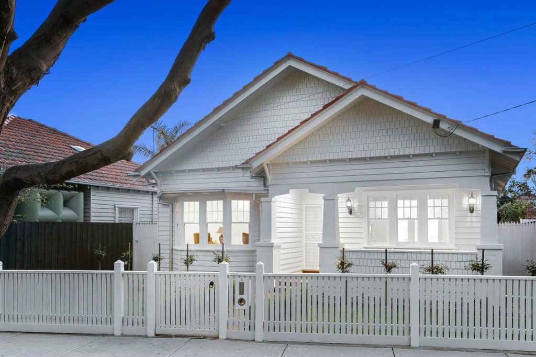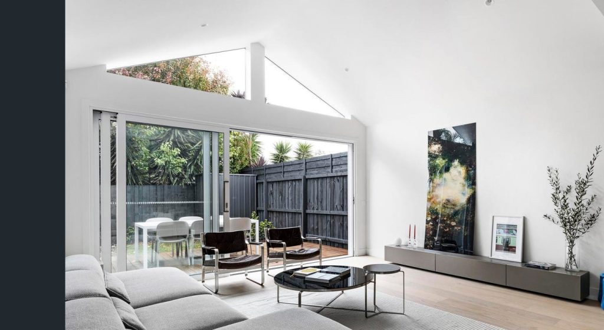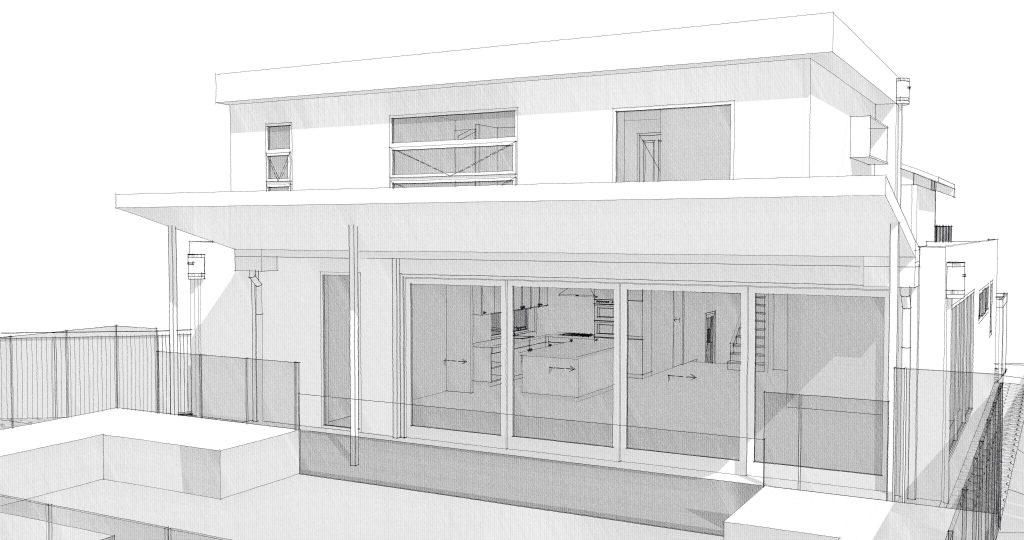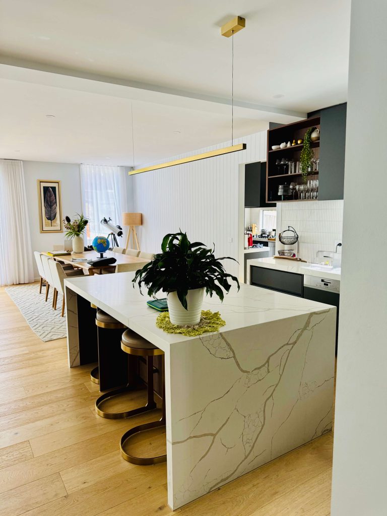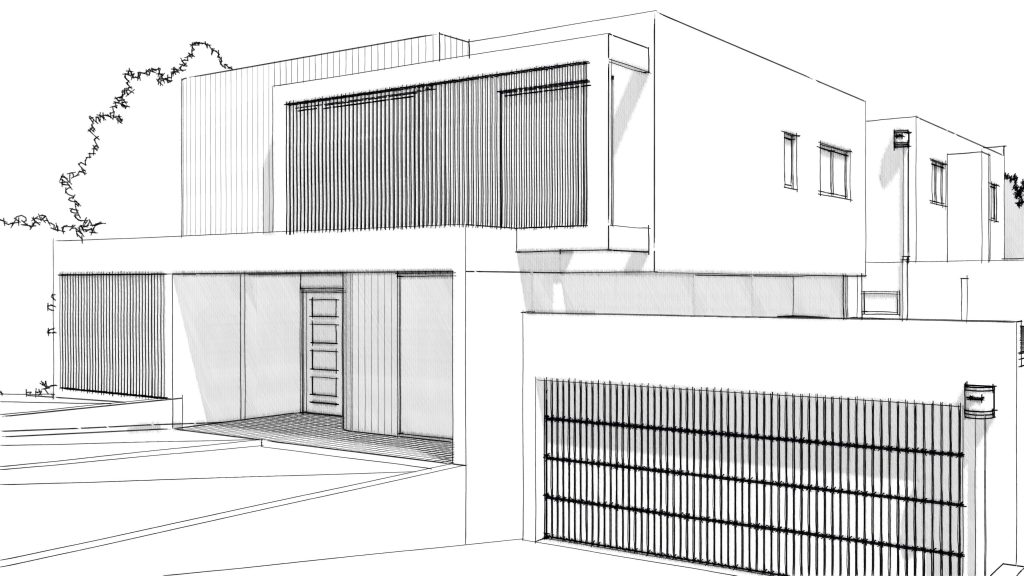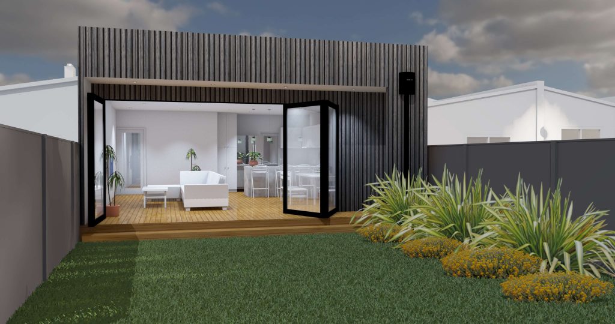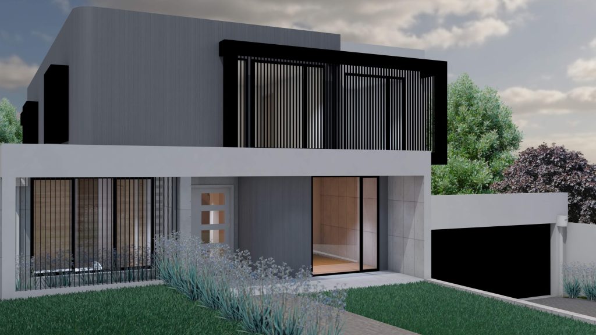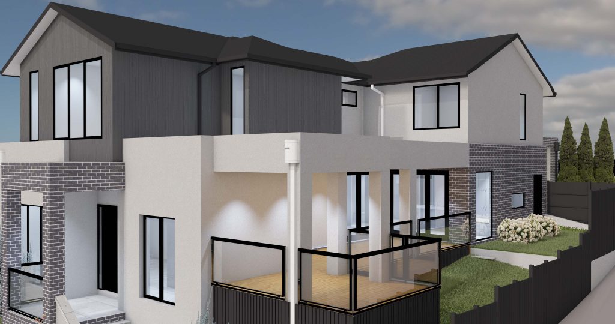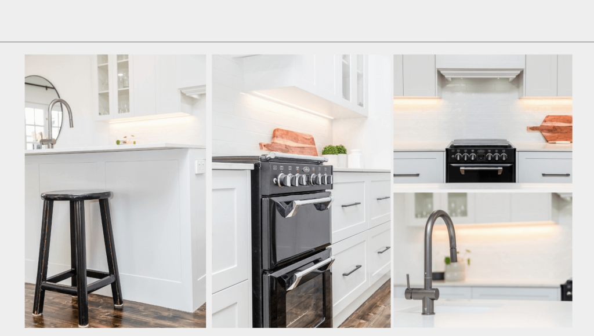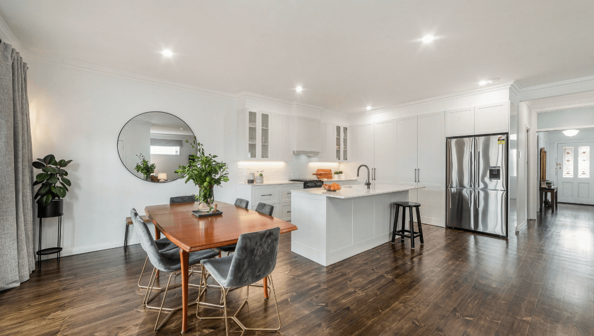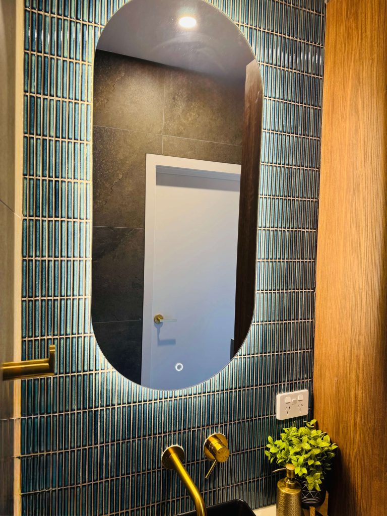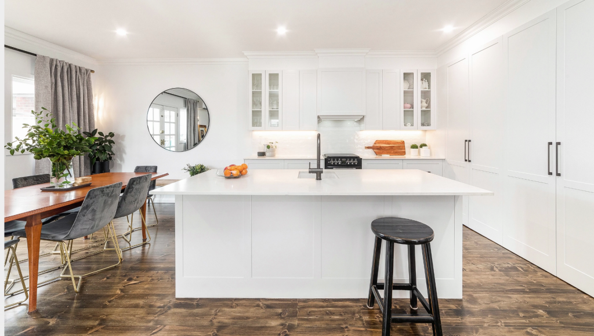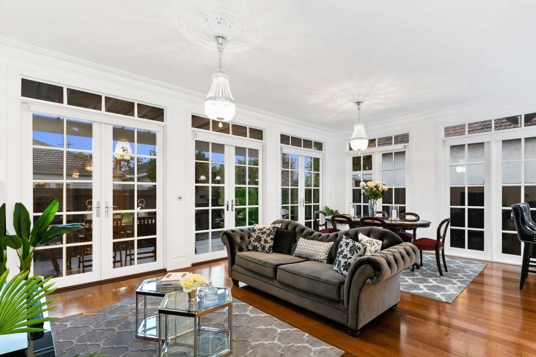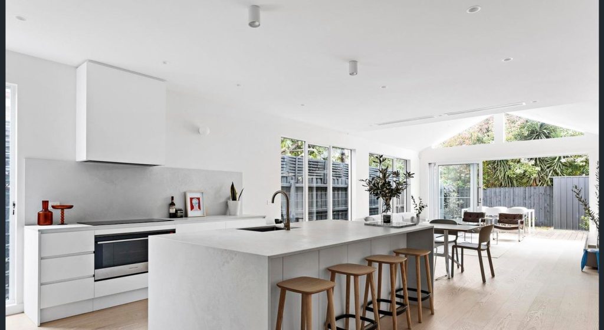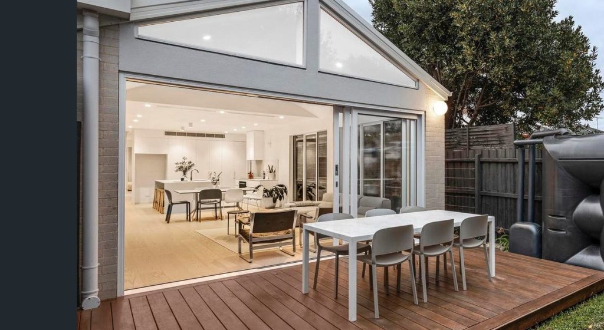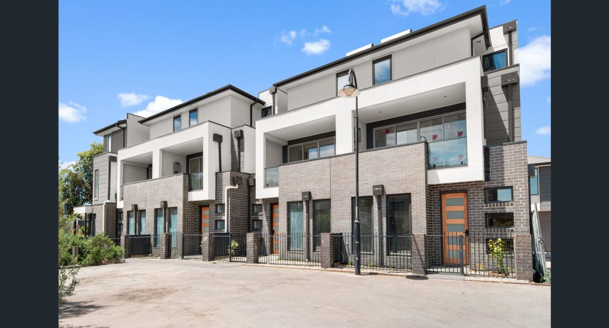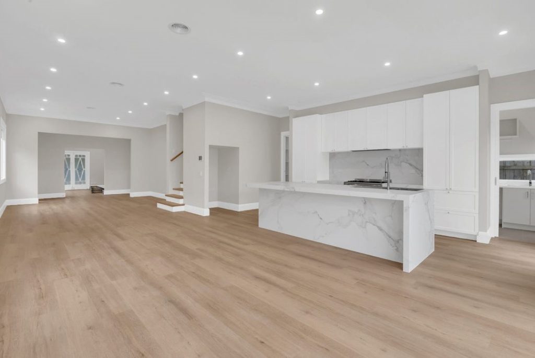Designing Efficient Homes. Delivering Trusted Results.
MISSION
Design that will exceed your expectations
New Home Energy & Design provide design and energy rating services for various applications. We strive to maintain a high standard of excellence and professionalism in Australia's domestic building & energy efficiency industry. We will ensure that you are kept informed of developments of your project at every stage.
2008
Established
300+
Projects completed
CONCEPTS
We create structural beauty by innovating
We will discuss your ideas, thoughts & ambitions about your new home or extension.
Drawings
New Home Energy & Design can produce detailed internal drawings, including kitchen design, bathroom/ensuite design and laundry layout. Once working drawings are complete, New Home Energy & Design will order any other engineering requirements such as design and computation to beams and foundations.
- Site Plan, Floor Plans, External Elevations
- Detailed sections as required
- Lintel & timber schedule
- Door & window schedules
- Foundation & penetration layouts
- Full electrical/lighting schedule
- Artificial lighting calculation as per National Construction Code 2022 regulations Specification 42
- Glazing calculation as per as per National Construction Code 2022 regulations Specification 42
- Soil Report
- Building Permit application form and liaison
EFFICIENT HOMES
Thermal Performance
Assesment
We conduct a new 7 Star energy rating & Whole of Home (WOH) assessment as per National Construction Code 2022 regulations Specification 42, with the optimum orientation and basic design principles in mind during the whole process. The most economical and environment methods will be exhausted to calculate your energy rating for your new project.
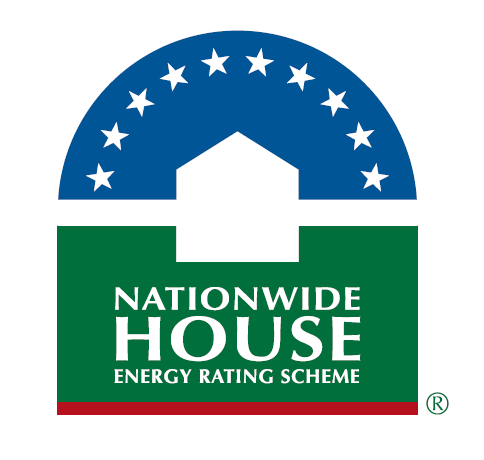
How it’s done
An energy assessment can also be obtained for existing homes, this can provide you with information that may help solve some ‘Hot & Cold’ issues both with in your home and the hip pocket. This is in conjunction with compliance to current government regulations (star rating) for the building fabric plus water-saving measures, and the installation of either a rain water tank or a solar hot water service.
- DTS (deemed to satisfy) reports as per National Construction Code 2022 regulations Specification 42
- ESD (environmentally sustainable design) reposts for town planning residential & commercial construction
- Thermal performance rating on existing dwellings
Site Works
Site Works
Site Works
Site Works
Site Works
New Home Energy
New Home Energy
New Home Energy
& Design
& Design
& Design
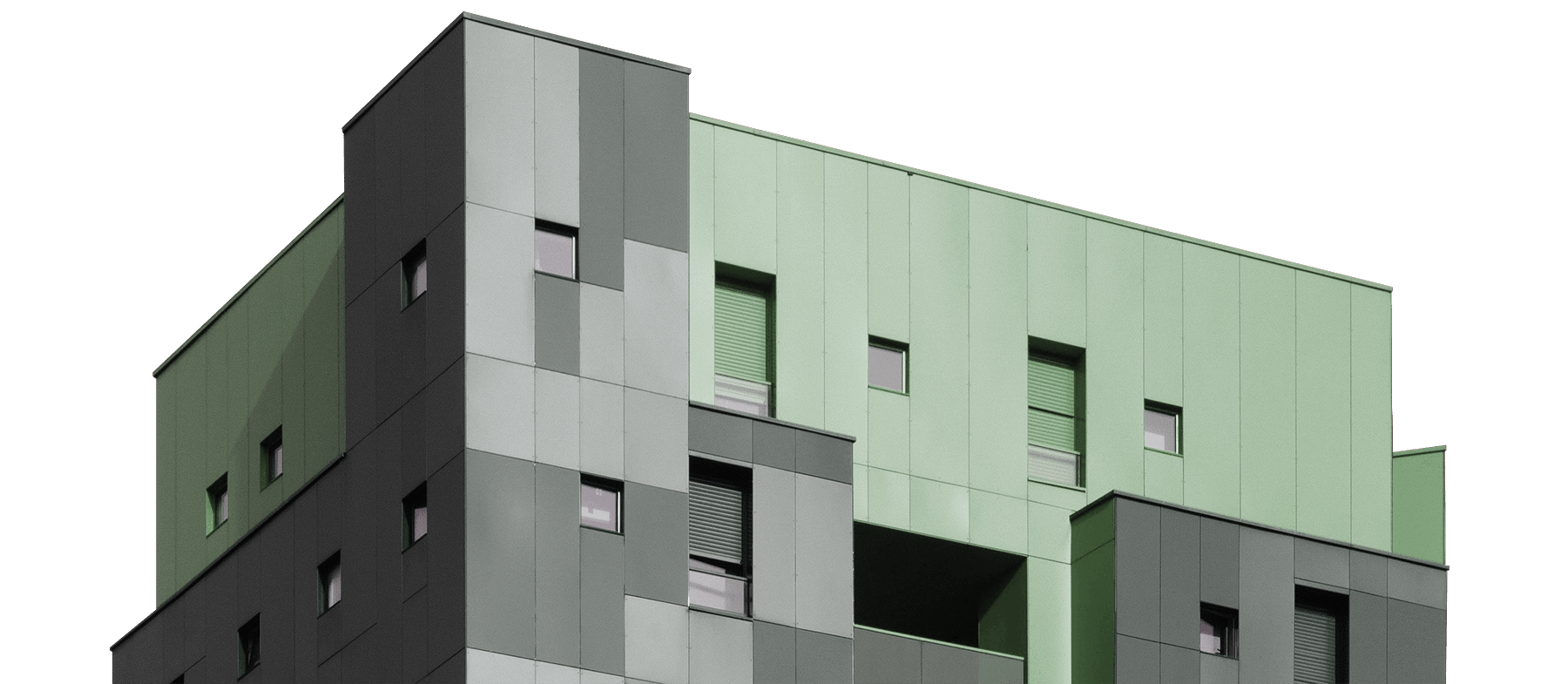



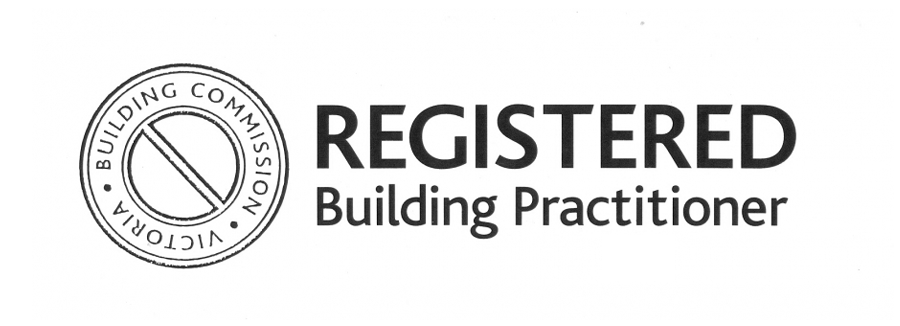
Contact us
Send us a message regarding any design, planning, thermal performance or
building questions you may have, our team will give you a response ASAP.
Essendon VIC, 3040

